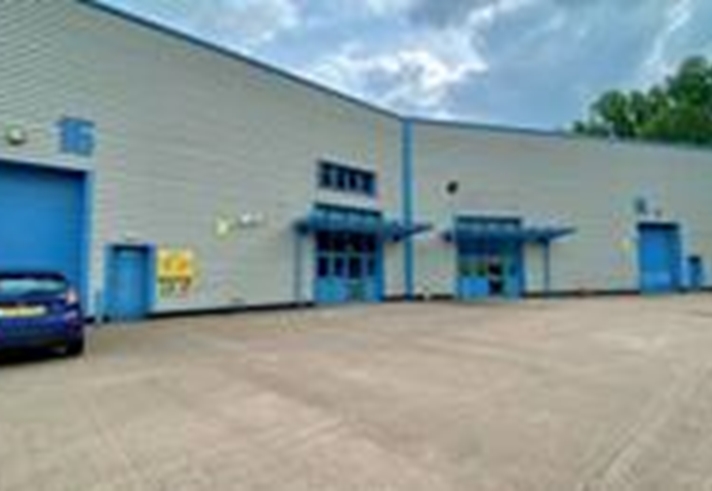495 results for the term ‘Business’
Thorncliffe Business Park, 1 Rotunda Business Park, Sheffield, South Yorkshire, S35 2PG
1 Rotunda Business Park comprises a two storey self contained building. The available suite is at first floor and is accessed from a communal core with staircase access and shared toilet facilities. The suite has been fully redecorated and re carpeted, providing flexible business space, predominantly open plan office with three individual meeting rooms/offices which have been partitioned, and a kitchenette / break out. Externally, there is car parking for 6 cars.
Thorncliffe Business Park, 4 Rotunda Business Park, Sheffield, South Yorkshire, S35 2PG
The available accommodation comprises a semi-detached office of brick construction set beneath a tiled pitched roof. The accommodation is finished to a specification to include painted plastered walls, gas fired central heating, perimeter trunking, male and female WCs, fitted kitchenette and dedicated on site car parking.
Thorncliffe Business Park, 6 Newton Business Centre , Newton Chambers Road, Sheffield, South Yorkshire, S35 2PX
The available location comprises the first floor of a modern brick built office set beneath a pitched roof. The first floor comprises a self-contained office finished to a specification to include the following: Painted plasterwork walls Gas fired central heating Kitchenette facilities Male & female WC's Fitted meeting rooms Extensive on site car parking
Thorncliffe Business Park, Suite 3 Thorncliffe Hall, Thorncliffe Park Estate, Sheffield, South Yorkshire, S35 2PH
At Thorncliff e Business Park we have a number of suites available, finished to a modern specification, which typically includes the following:- Painted plasterwork walls Suspended ceilings with recessed lighting Carpeting throughout IT connections - including high speed broadband Impressive reception area Shared kitchen Male, female and disabled WCs On site car parking Comfort cooling (to some suites) Full access raised floors (to some suites)
Thorncliffe Business Park, Suite 5 Thorncliffe Hall, Thorncliffe Park Estate, Sheffield, South Yorkshire, S35 2PH
At Thorncliffe Business Park we have a number of suites available, finished to a modern specification. Thorncliffe Business Park is ideally situated North Sheffield close to Junction 35 of the M1. The location is an established business park home to occupiers including B Braun, NFU and Balfour Beatty. Offices are available to let on flexible all inclusive lease terms or traditional lease terms. The park benefits from extensive car parking and on site amenities including nursery, cafe and gym.
Thorncliffe Business Park, The Mews First Floor, Chambers Way, Sheffield, South Yorkshire, S35 2PH
The opportunity comprises two First Floor self contained offices with a mix of office, meeting room or training room, kitchen and WC facilities. Specification includes recessed lighting, gas central heating and dado trunking. Note: Suite 1 is already fitted and Suite 2 offers a bespoke fit out opportunity - further there is a potential to link the buildings, if required. Externally, there good car parking on site, as well as landscaped areas.
Thorncliffe Business Park, Unit 1 , Churchills, Sheffield, South Yorkshire, S35 2PH
The available accommodation forms part of the Churchill's office complex and provides a self contained ground floor office suite. The accommodation is accessed via a personnel entrance, leading into predominantly open plan office accommodation, with the benefit of two fitted meeting rooms, WCs and kitchen facilities. The accommodation is finished to a modern specification, with painted plasterwork walls, carpeting and full access raised floors. High speed broadband is available to the…
Thorncliffe Business Park, Unit 10A Thorncliffe Hall, Thorncliffe Park Estate, Sheffield, South Yorkshire, S35 2PH
At Thorncliffe Business Park we have a number of suites available, finished to a modern specification, which typically includes the following:- Painted plasterwork walls Suspended ceilings with recessed lighting Carpeting throughout IT connections - including high speed broadband Impressive reception area Shared kitchen Male, female and disabled WCs On site car parking Comfort cooling (to some suites) Full access raised floors (to some suites)
Thorncliffe Business Park, Unit 10b Thorncliffe Hall, Thorncliffe Park Estate, Sheffield, South Yorkshire, S35 2PH
At Thorncliffe Business Park we have a number of suites available, finished to a modern specification, which typically includes the following:- Painted plasterwork walls Suspended ceilings with recessed lighting Carpeting throughout IT connections - including high speed broadband Impressive reception area Shared kitchen Male, female and disabled WCs On site car parking Comfort cooling (to some suites) Full access raised floors (to some suites)
Thorncliffe Business Park, Unit 14 & 15, Chambers Way, Sheffield, South Yorkshire, S35 2PH
The accommodation comprises a mid and end-terraced unit, which have most recently been occupied as a single unit. The units are finished to a specification to include: Steel portal frame building Two full height roller shutter loading doors Lighting to the warehouse Fitted offices Kitchen and WCs Connection to all mains services There is also a mezzanine / first floor office installed extending to approximately 3,688 sq ft, which could stay or be removed, if not required. Externally,…









